While the holidays and family took a lot of my time out of my railroading schedule, some model railroading was accomplished. Numerous engines were converted to DCC and a front fascia was added to the upper level. However, the most visible and biggest amount of time was spent on the first hillside, which will be behind the location of the coal mine area. The hill itself will have to allow access to the track hidden inside, so that will add some complexity. It will be constructed using a variety of established techniques and materials.
First things first I need to build a base for the hill. To do this I use some scrap cardboard and create a template as shown in the following pics.
Once the template is completed I marked the locations of where the base will be resting on the existing plywood. I then use this to cut the first two layers of the base from 3/4" extruded styrofoam. Before I attached the 2 layers together I drilled some holes thru the bottom layer and the plywood underneath for some screws and washers. As I will be doing a good portion of the building of this hillside away from the layout this gives me way to make sure I put it back in the same place during the various stages of fitment. In the following picture you can see the bottom layer in place with the screws and washers, and I'm getting ready to put the second layer on top of it. I will secure the layers together using some Loctite Power Grab latex construction adhesive, temporarily inserting nails to hold things in place.
Once these two 3/4" pieces were done I had created enough of a clearance height to then make a solid piece the size of the original cardboard template. This layer I made from 2" styrofoam for strength and stability. I then also measured the desired hillside height, then laid out 2 profiles for this on some more of the 3/4" styrofoam and cut it out. I attached these to the 2" base and glued them in place to create the back of the hillside. Note that I could not use one single piece for the back as the curved corners of the backdrop would not allow that. I then glued some more 3/4" pieces of styrofoam in place that will be the "ribs" of the mountain. I used some temporary nails to hold things in place and perpendicular, then let it sit overnight to allow the adhesive to set.
After that had dried I carried the hillside back to the layout to get an idea of how it will look.
The next step is the cut the profile into the ribs. To do this I marked with a Sharpie the desired profile and then used a Woodland Scenic Hot-wire foam cutter to cut the profiles into the ribs.
Ready for the next step, the hillside got removed and taken back to my workarea in the garage. In the next pic you can also see the cardboard strips that I will hotglue together onto the hillside to make the skin.
Unfortunately I got a little build-happy and didn't take any pics of the next step, which is to cut access holes into the base and the ribs. These holes will be used in the future to get at any problems that may occur on the track underneath.
After the holes were cut, the cardboard strips were crisscrossed and applied to the hillside with hot glue. This is shown in the following pic, and you can also see the access holes that were cut in the base and ribs.
Next picture shows the cardboard web completed, with the layer of masking tape started to cover the web. The masking tape will be the base upon which plaster cloth strips will be put on to the hillside. The masking tape smooths the contours for the plaster cloth strips as well prevent the wet plaster from falling thru the hillside on to the track below.
The next pic shows the hillside in it's final position. This is also the first picture that shows the fascia that was installed on the main level. Notice the masking tape on the left side is not in place yet. As this section will have to butt up to the fascia the web first needed to be extended to the fascia, then the last of the masking tape applied.
The next pic shows the web from the hillside has been extended to the fascia and then covered with the masking tape.
This final pic for now shows an overall view of the hillside in place.
As you can tell by the above pic, the base of the hillside is there. Next I have to build the tunnels which will integrate into the hillside. Once those are in place, then it becomes time for the plaster cloth cover. Hopefully I'll be able to post about that next time.....til then!
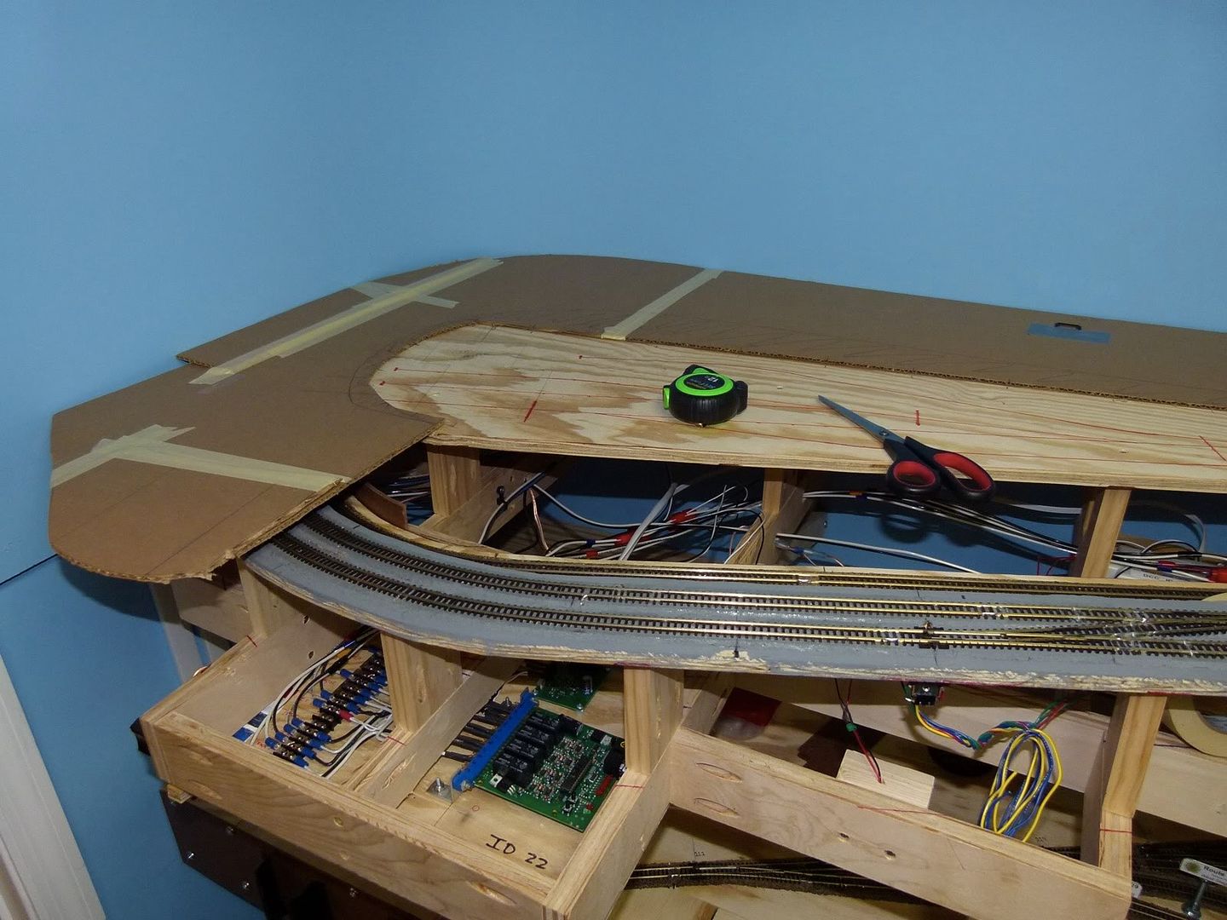
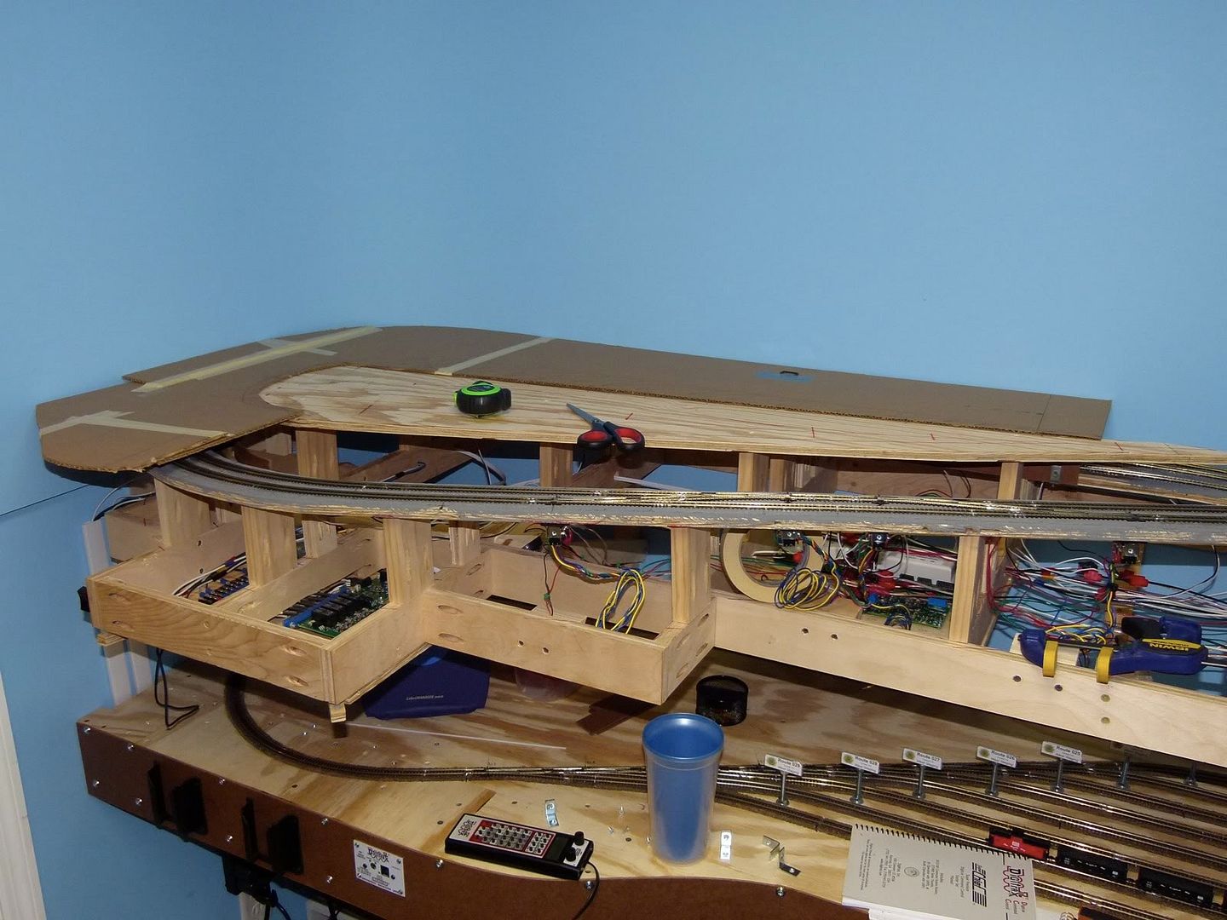
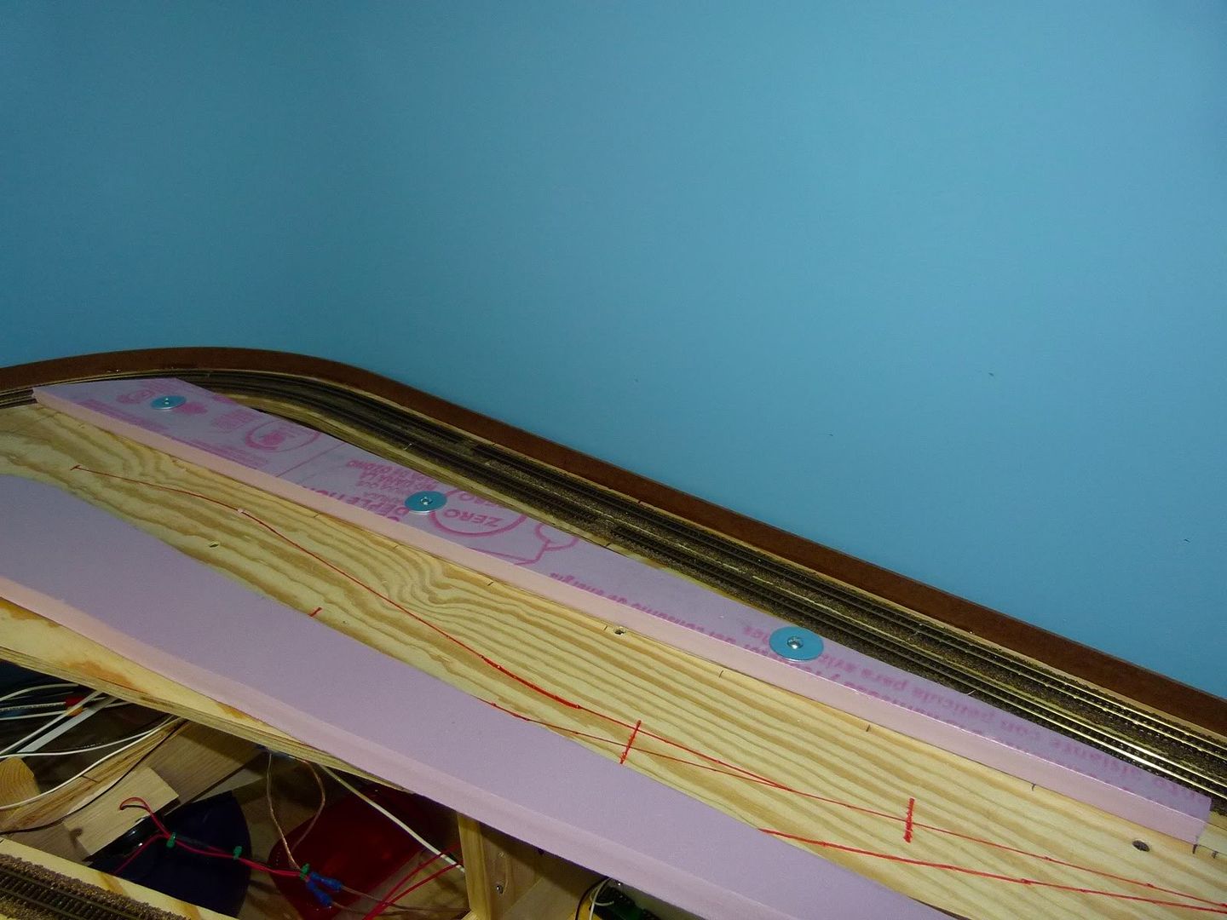
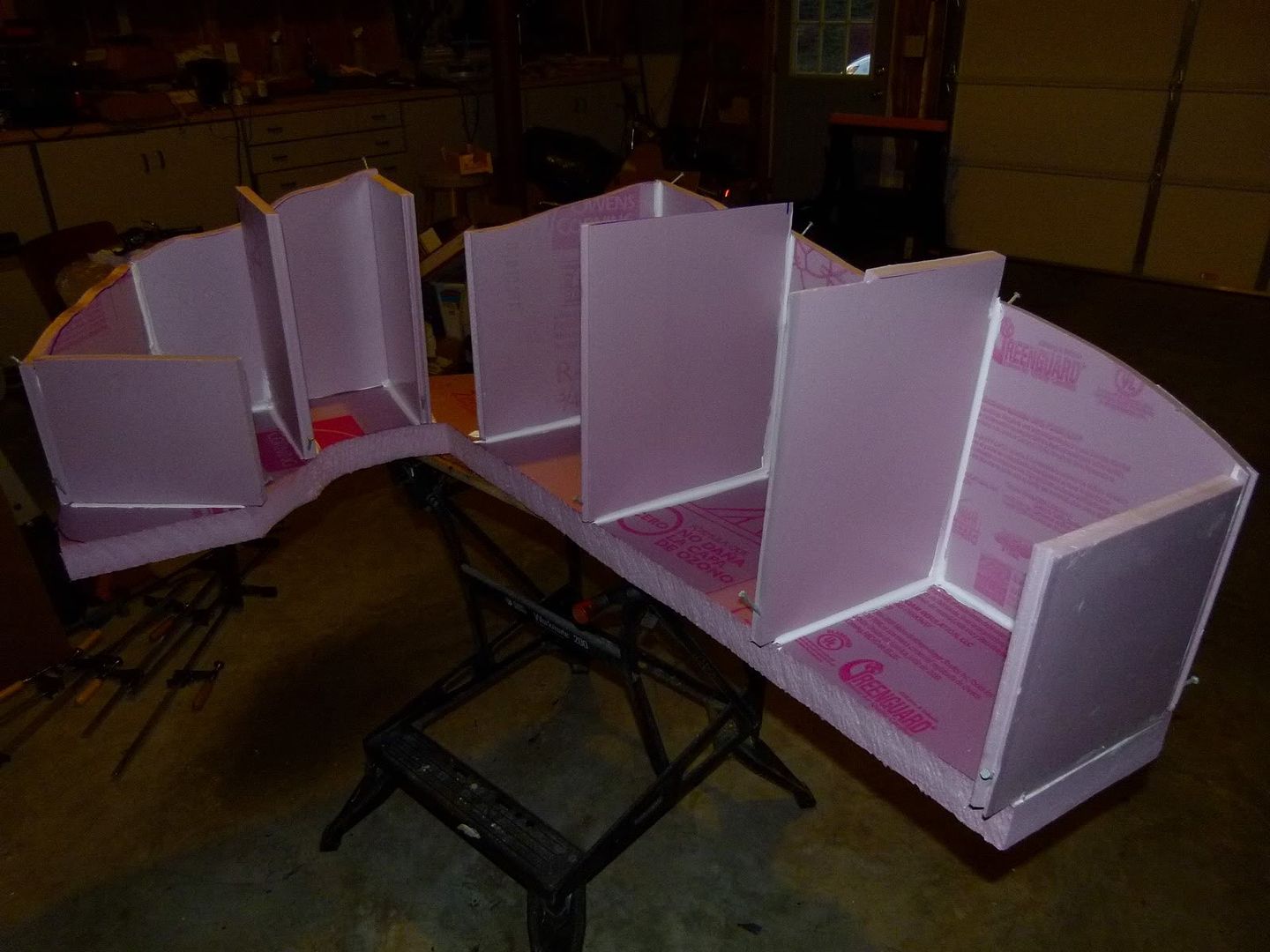
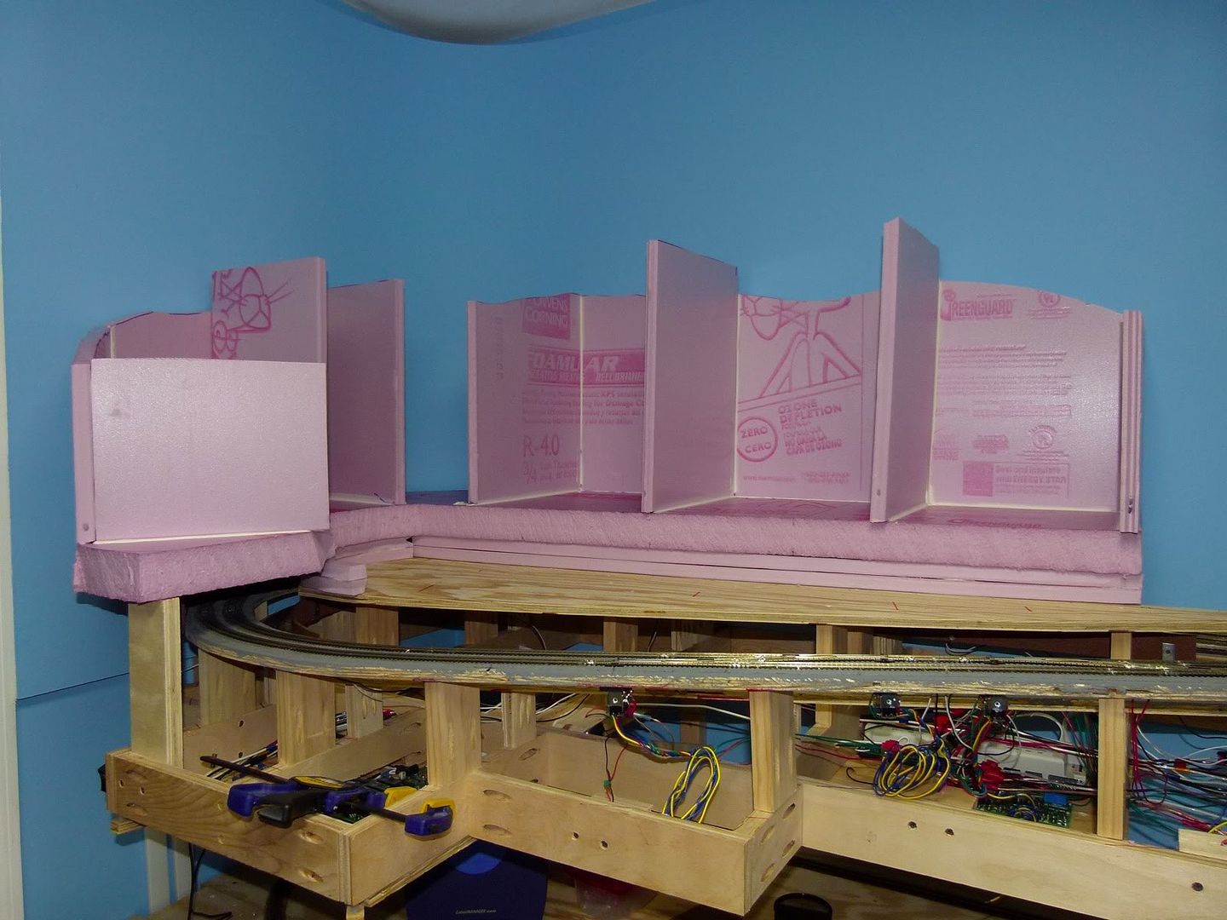

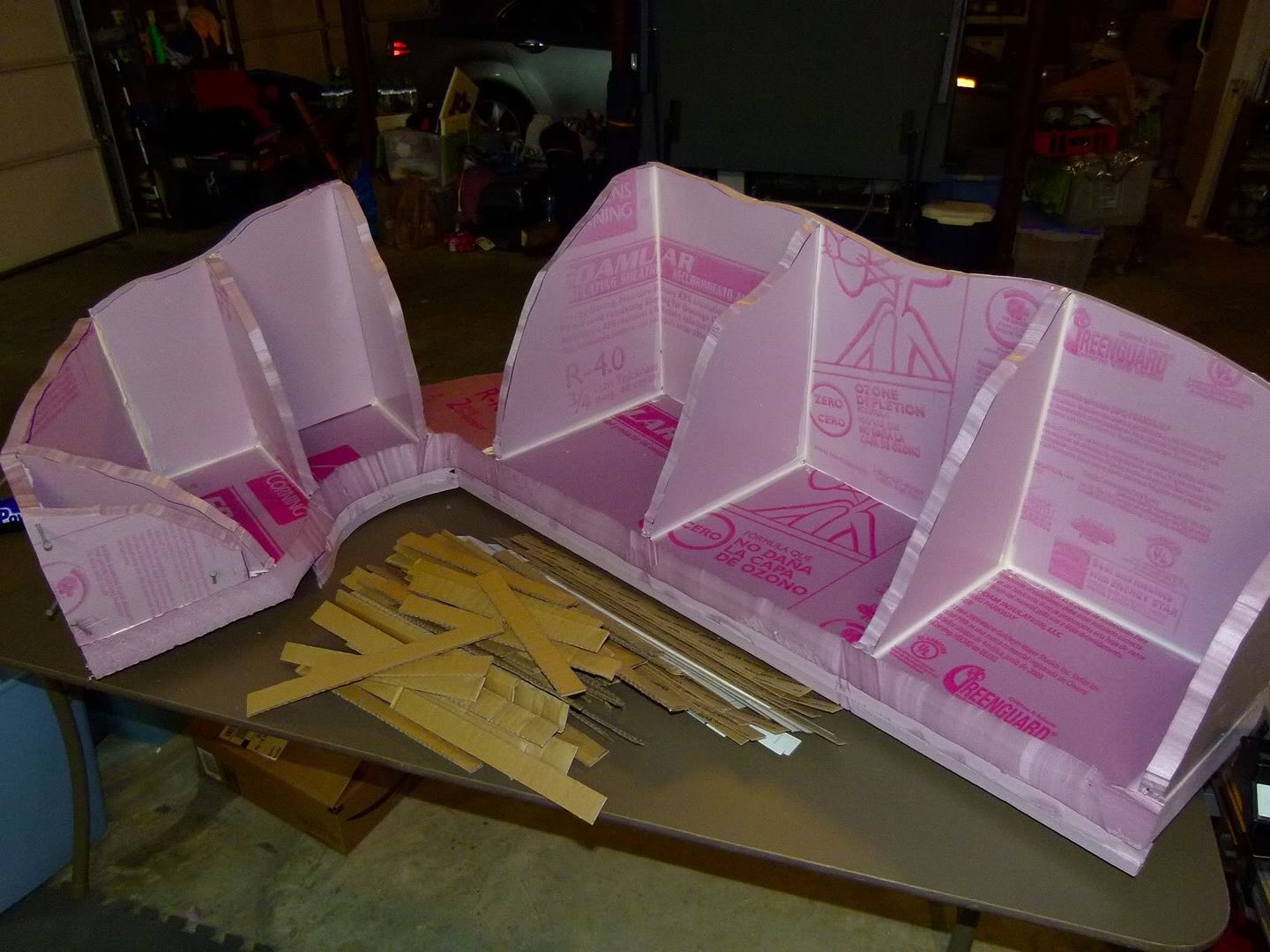
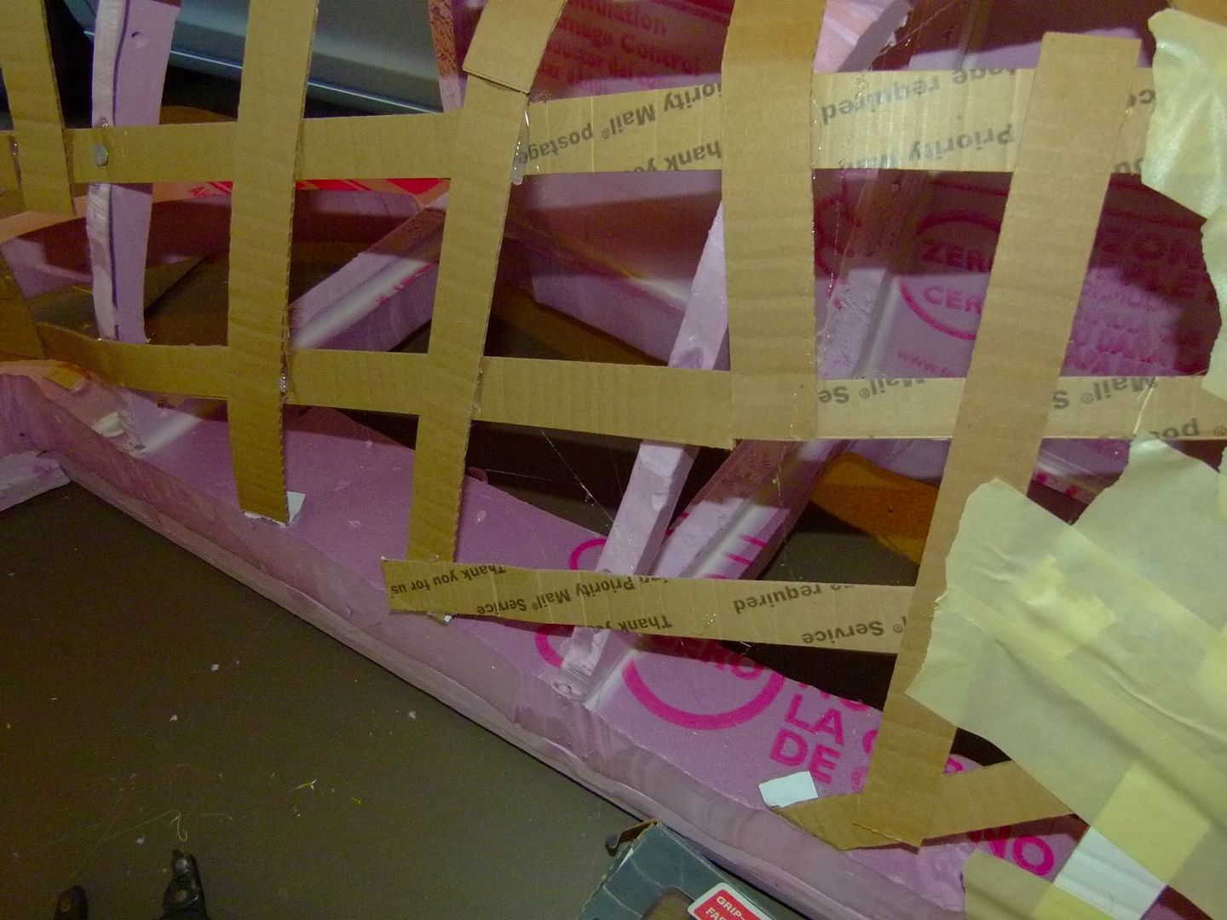
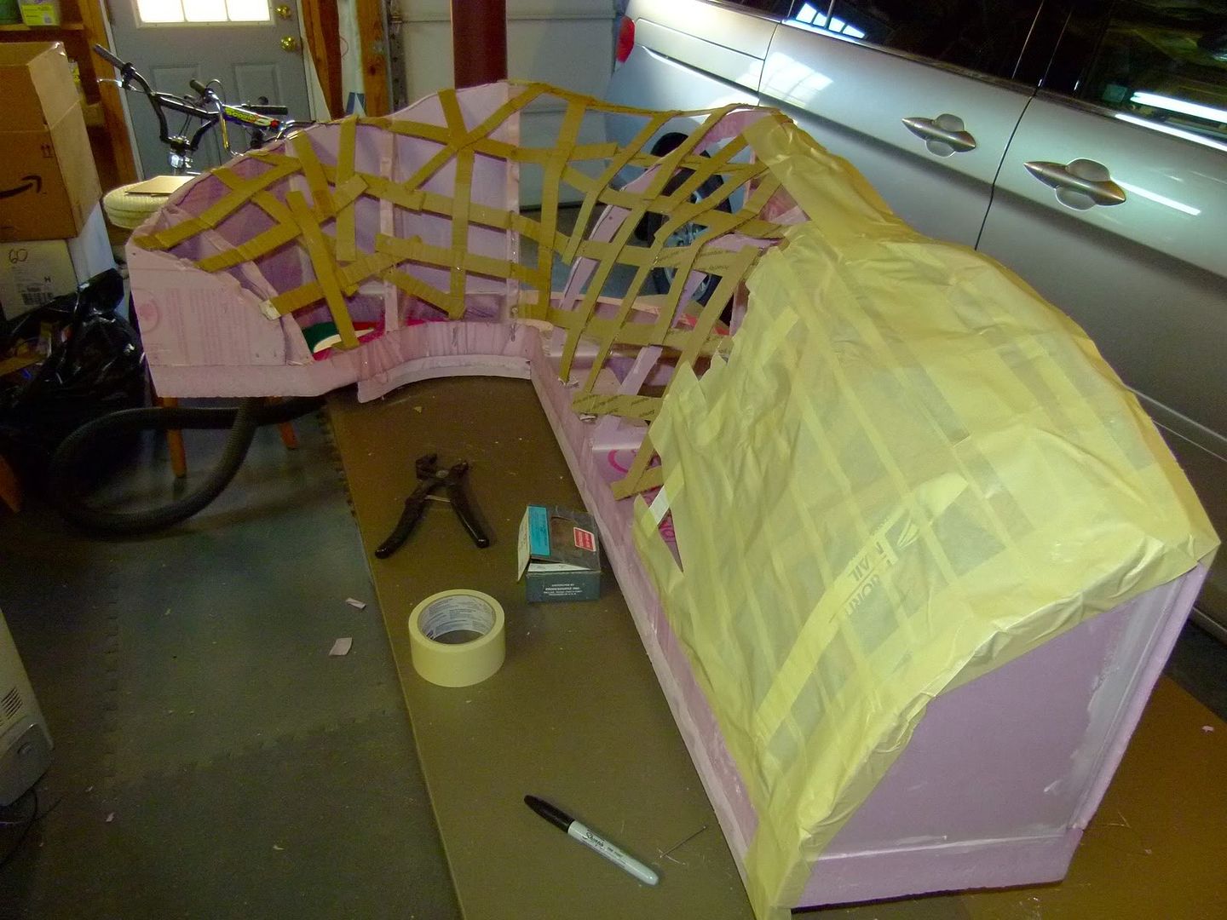


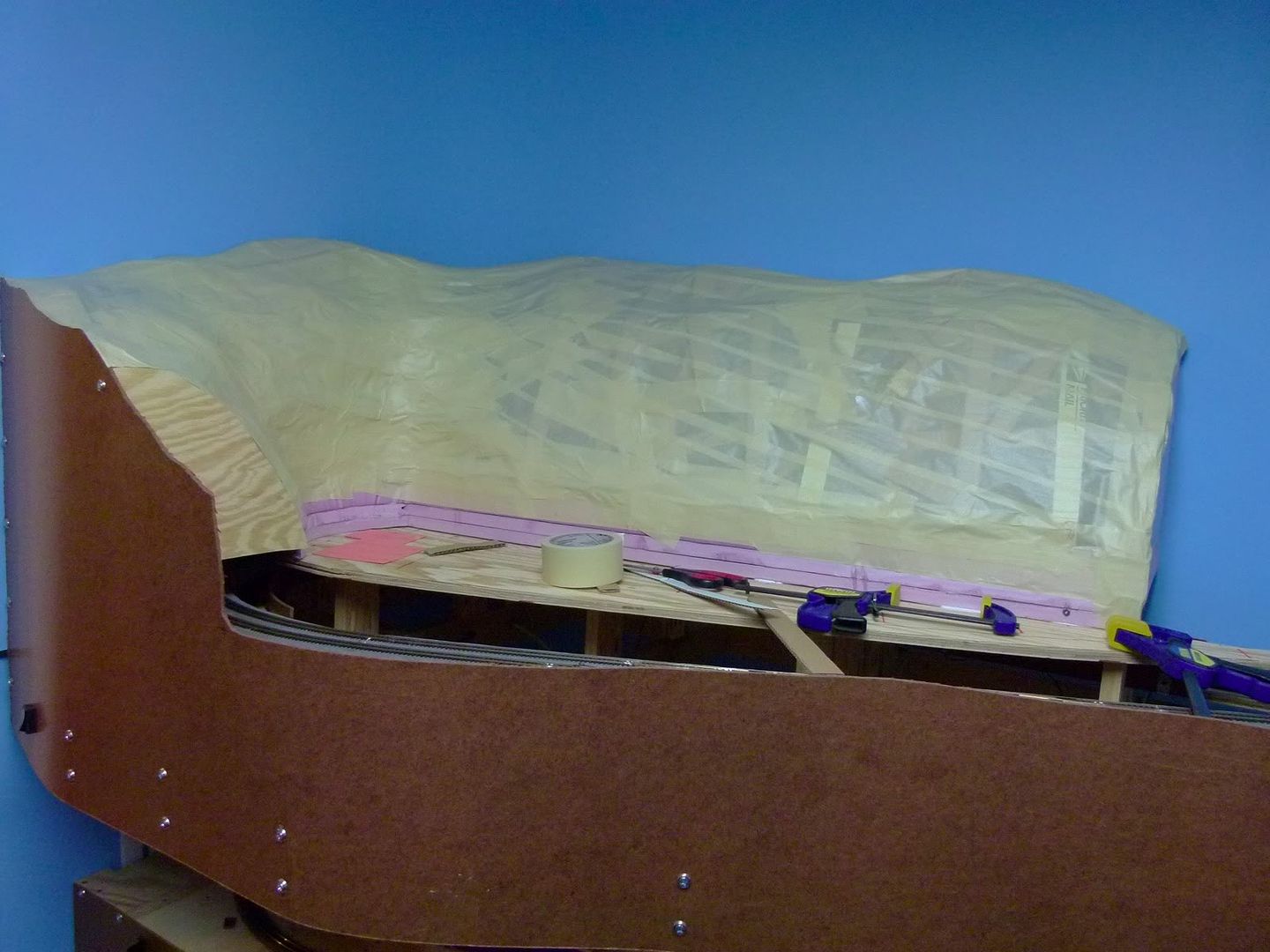
No comments:
Post a Comment