Tomorrow the daily grind starts back up for the new year, however not before getting some substantial work in on the CSR.
First some pics of the room itself as of first thing this morning before any actual layout construction started.
Entrance from the downstairs den:
Looking into the room you can see some of my rolling stock and track stash:
Inside front left corner, the new dual 20A circuits are visible in the upper box:
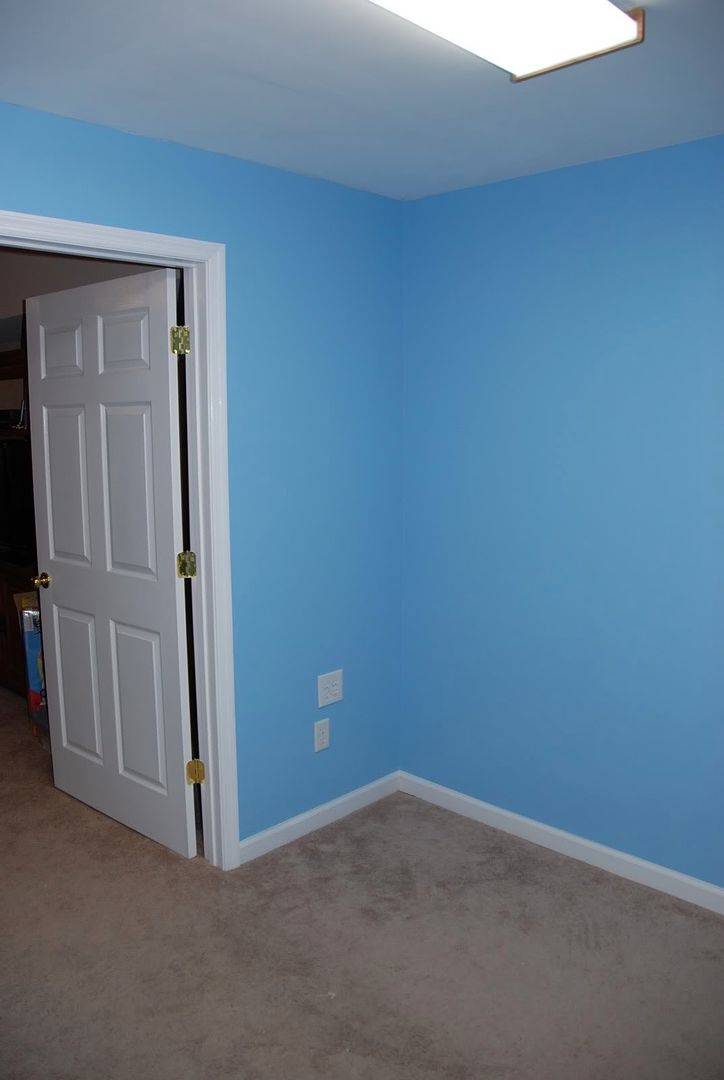
Another pic of another corner. Not a big room, but big enough:
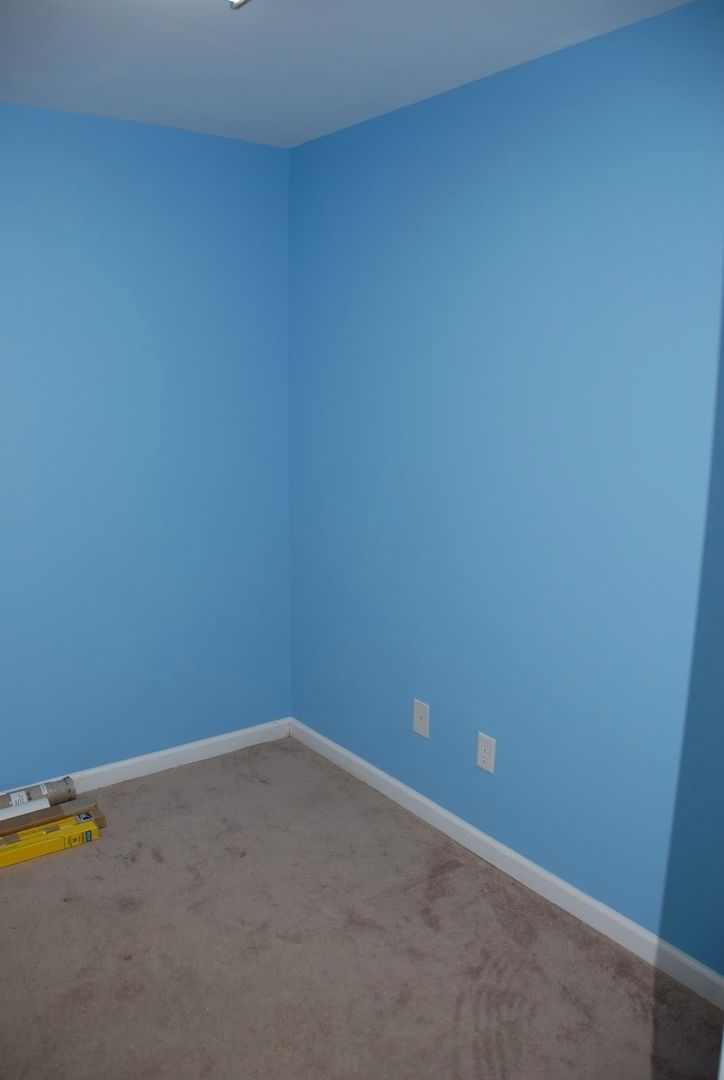
Here the room sits after some work this morning laying out the level line of the lower level. The support blocks are in place to hold up the layout edge. There are 2 different size support blocks, large ones that will also be used for the cross-support, and small ones that just hold up the edge:
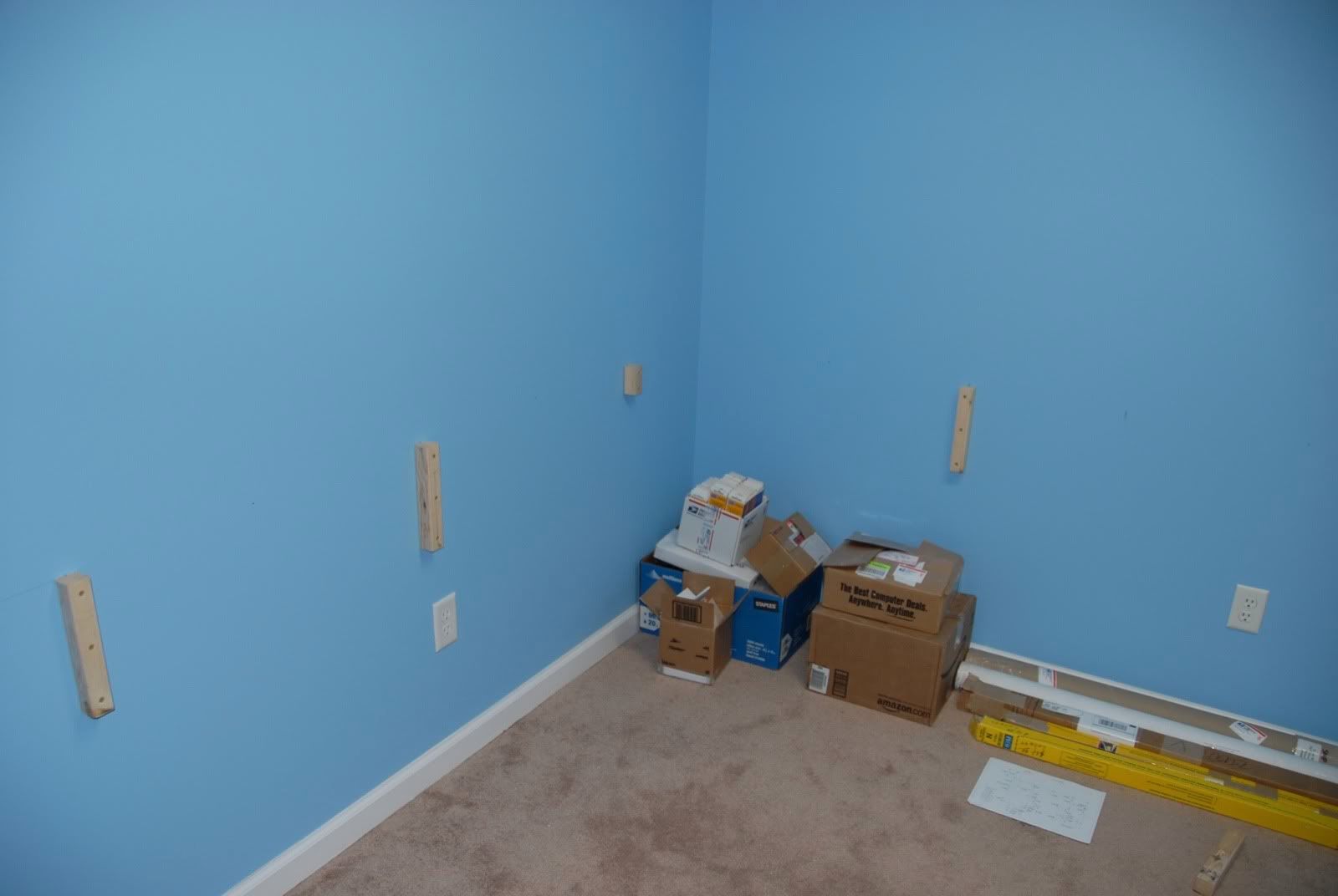
This is a closeup of the large support black, the mounting hole for the cross-support is visible on the side. All blocks are attached to the stud in the wall behind it with #9 x 3-1/2" wood screws:

Here is the first piece of framework in place. This is about the time I discovered that the builder of my house didn't build the room perfectly square. No matter how accurate the CAD drawings one makes one must always leave room for adjustments:
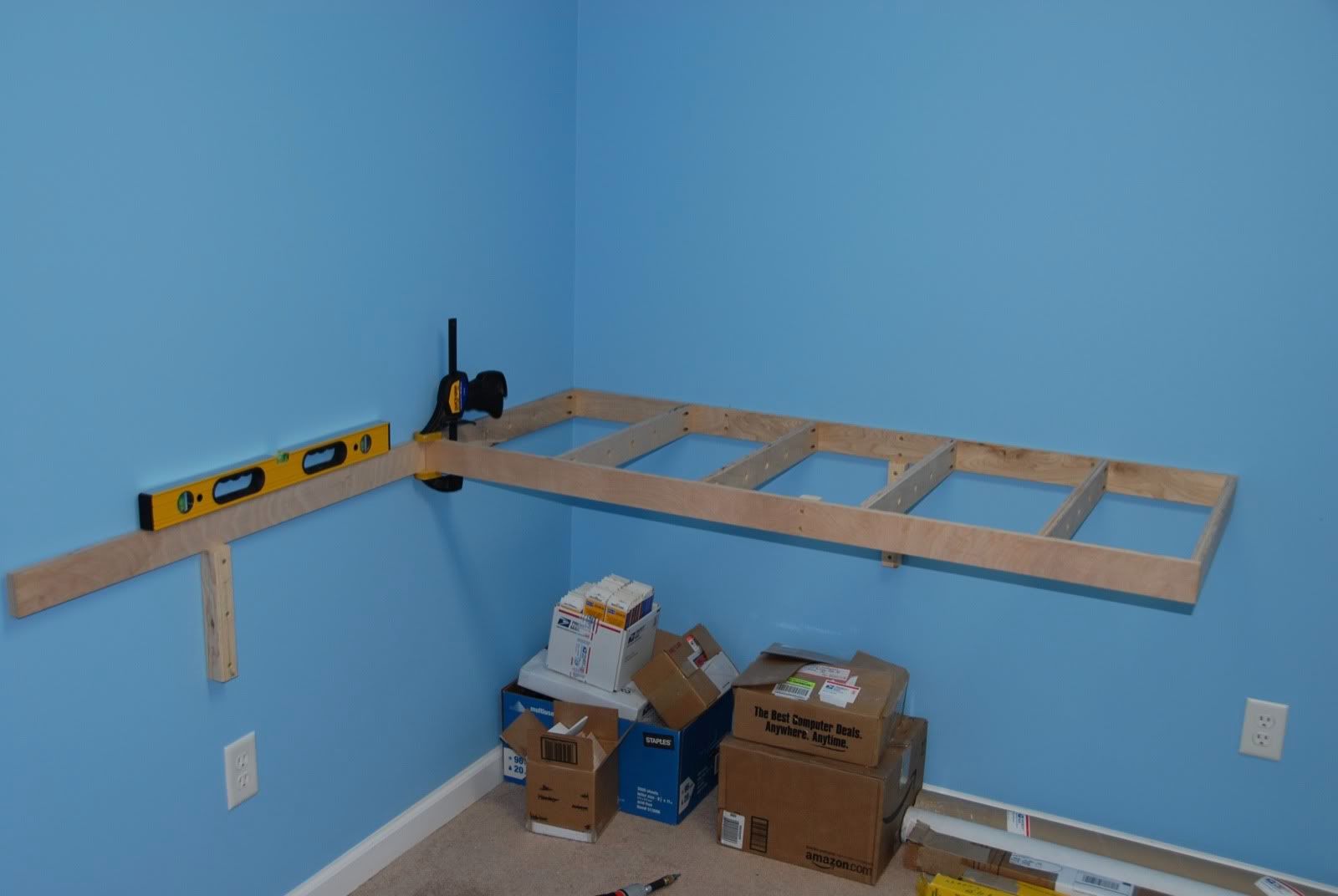
Here is a closer view of the first piece of framework. 1x3 construction, with the wood ripped from 3/4" cabinet quality birch plywood. The pieces are attached to each other with 1-1/4" Kreg pocket screws. You can also see the 5/8" holes I drilled for electrical cable. Also visible is the cross-support I'm using instead of legs. The frame is also attached directly to the studs in the wall:
Here is a closeup of the cross-support, shown from below:
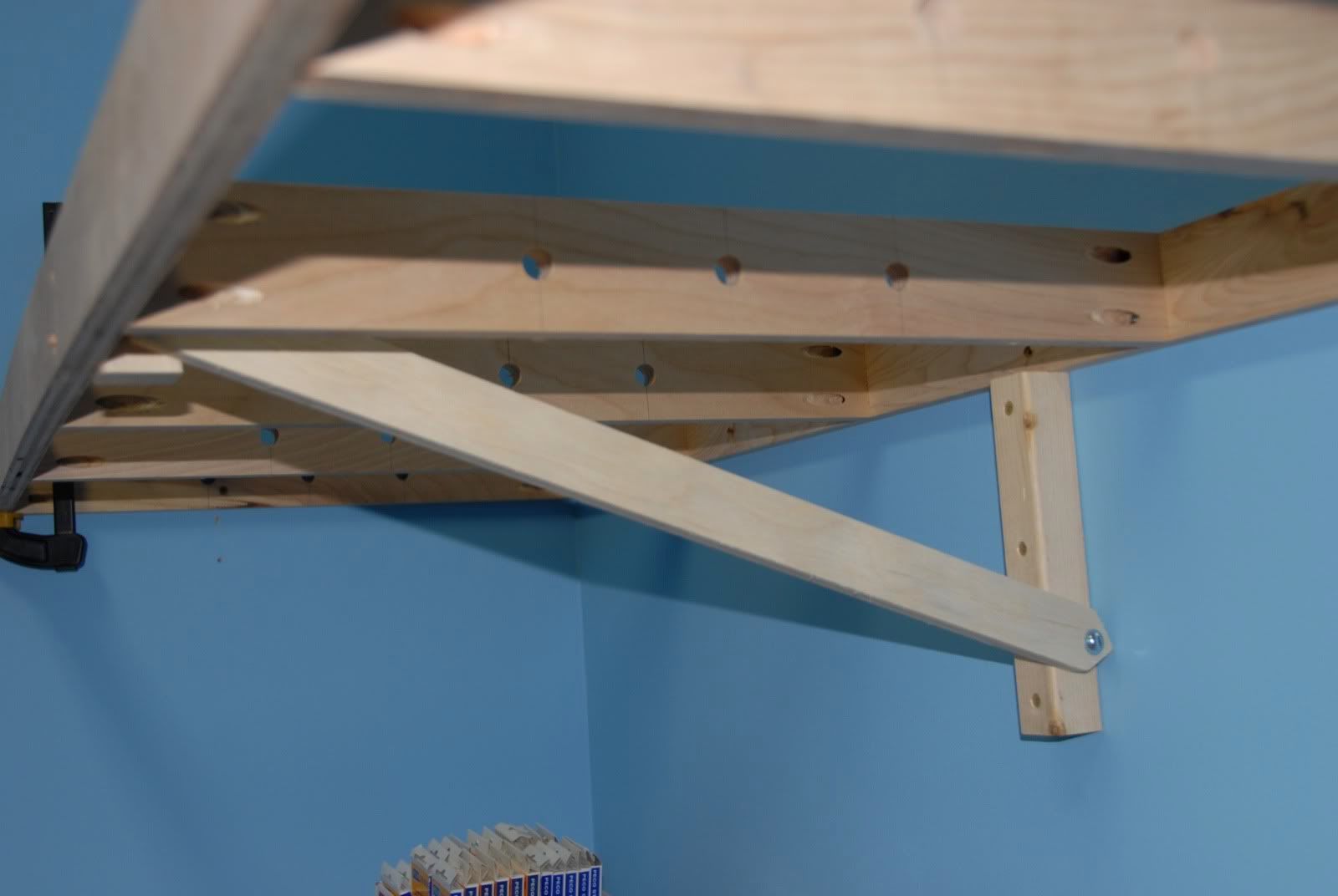
This pic shows the second piece of framework installed. Progress!
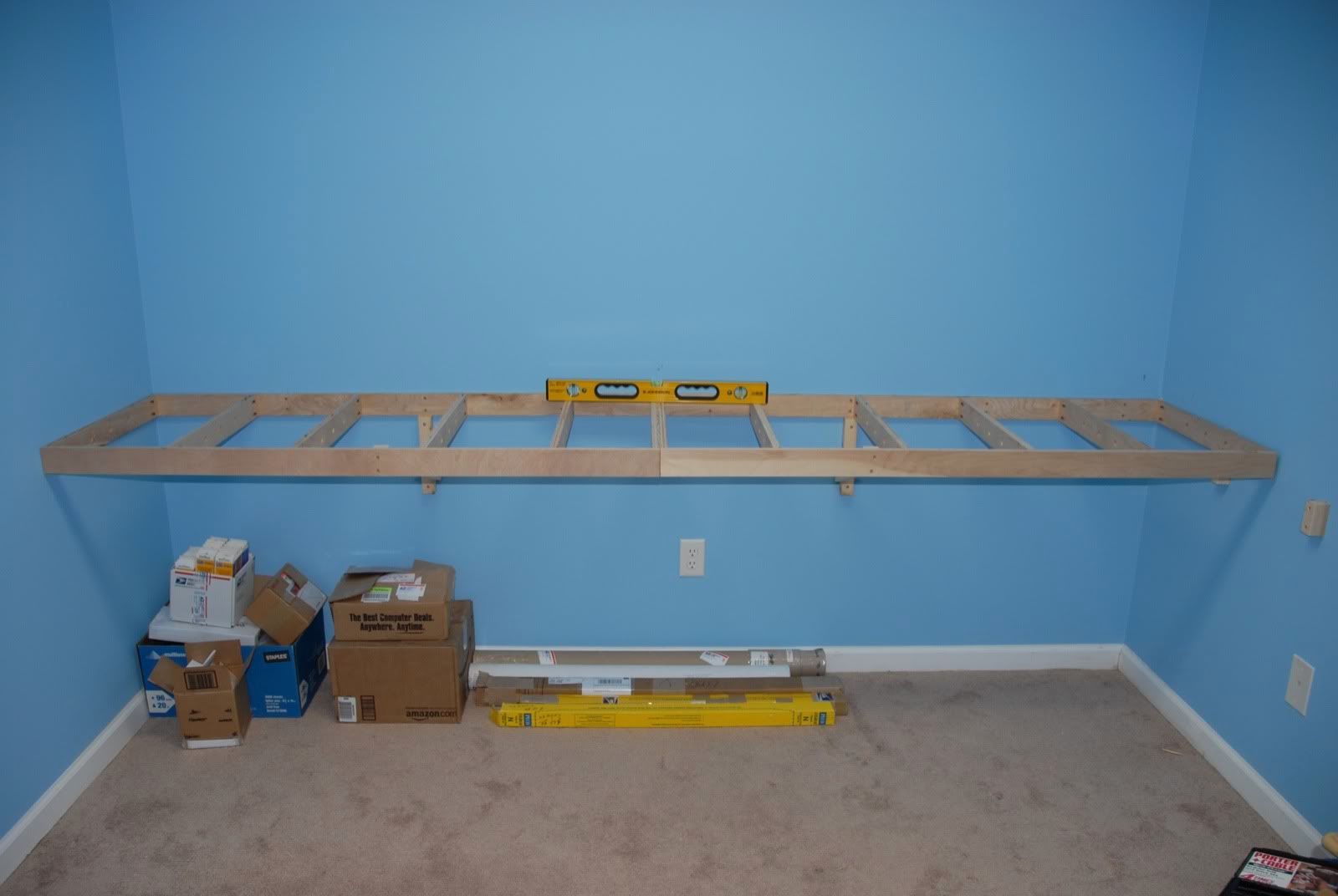
I hope to have the rest of the lower level framework in by the end of the week, then it will be time to attach some plywood for the subroadbed. See y'all then!

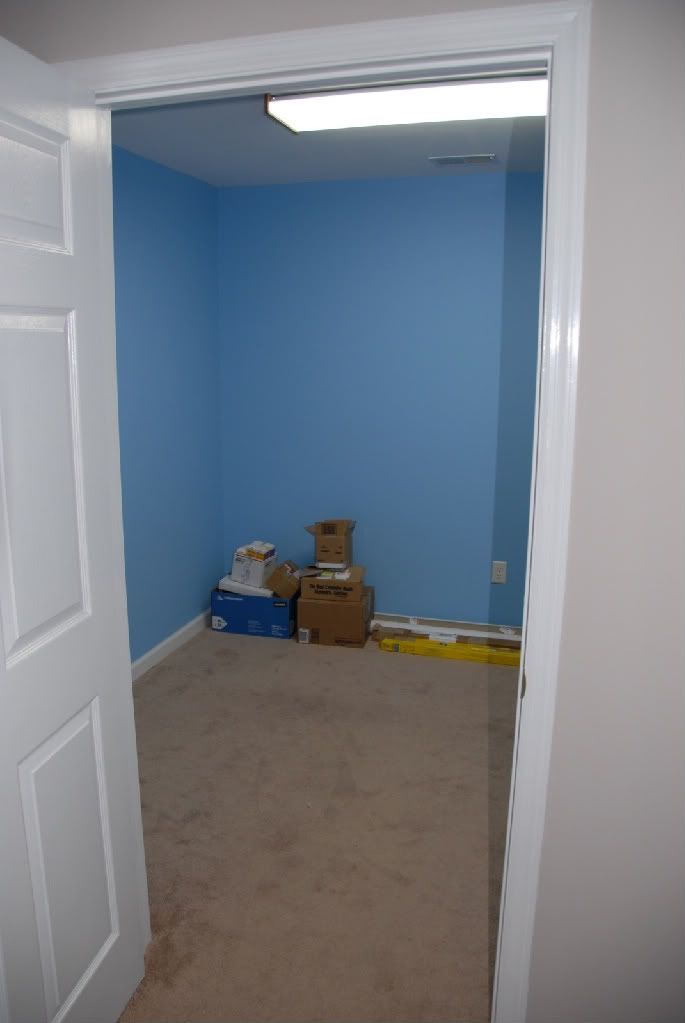
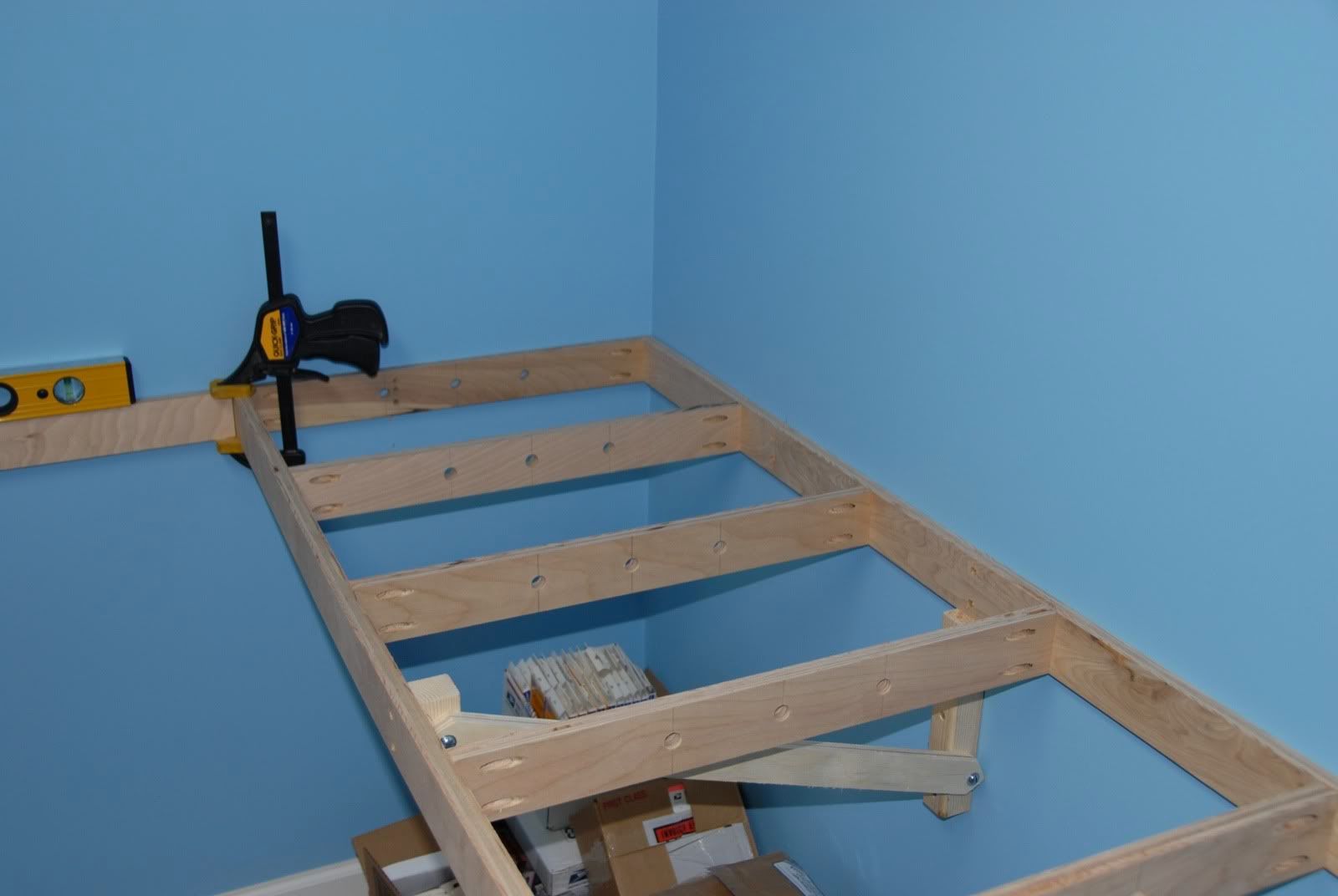
No comments:
Post a Comment